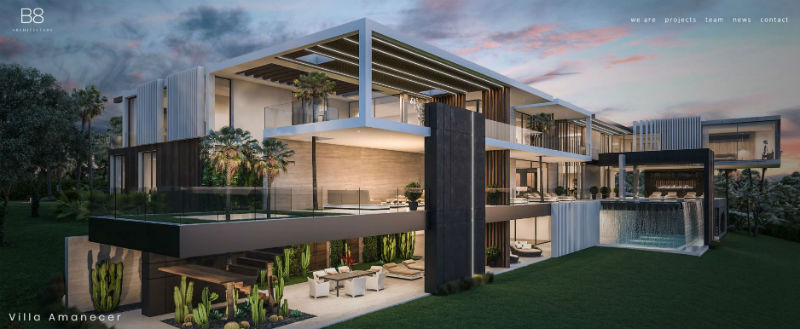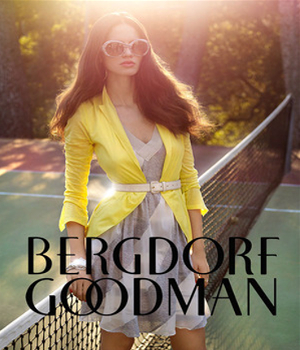No products in the cart.
B8 Architecture Designs Oman Dream Home

Have you ever dreamed of living in a modern villa, complete with two stories of elegant bedrooms and bathrooms, lush vegetation, garage, and even a built-in waterfall? Then you will fall in love with The Villa Amanecer, created by B8 Architecture, incorporated with the Bynok Group.
Villa Amanecer by the B8 Architecture Group
Kristina Bråteng, along with other members of the B8 architectural team, designed this architectural masterpiece. Located in Mascate Oman, the lucky owners of this house will be surrounded by a lush tropical landscape. Only a few miles of the Gulf of Oman, you will have no excuse not to lounge on the beach. Then again, with a pool built into the villa, you might never want to leave your house!
Architectural Perfection
The Villa Amanecer covers 3000 square meters (32291.73 sqft) in total, making it a powerful architectural force. The property comes complete with 11 bedrooms and 15 bathrooms. It’s more space than anyone could ever need. The home comes with a pool, spa area, home gym, garage, and an expansive yard.
Multi-Level Masterpiece
The Villa Amanecer in Oman has a ground floor, first, and second floor. The ground floor is perhaps the most impressive. It houses the pool, garage, and lounge areas—complete with a manicured lawn and local vegetation.
The first floor continues to impress. This floor contains several bedrooms and living areas. Part of the floor is enclosed under the roof. The most dramatic aspects of the floor can’t be contained under a ceiling. On one end of the first floor, a man-made waterfall cascades off the roof and down to the pool below. On the other end, there’s an outdoor lounge area, complete with trees poking their heads through a gap in the floor.
Contact Maddison Estates To Buy, Sell, Or Build Your Dream Home!
Finally, the top floor is where occupants will spend most of their time indoors. Here, residents can find more bedrooms and living areas. There is also a balcony-like awning around this floor. Like the first floor, it is complete with trees poking through the floor!
Modern Design
The Villa Amanecer was created with modern architectural techniques in mind. The angular composition of the building gives it a sharp and elegant look. As with many modern mansions, the main colors of the building are black and white, giving the home a wonderful color contrast.
At the same time, the home also features some natural components. Both dark and light wood are used to create some of the walls, both in the interior and exterior. This doesn’t clash with the black and white, instead, it matches the natural charm of the tropical plants, like palm trees and cacti, in the yard.
One of a Kind Features
We’ve already discussed some of the unique features of this villa, with some of the most extraordinary features being the organic plant life that occupy the lawn and line the terraces and outdoor lounge areas. The cascading waterfall and swimming pool combo leave nothing to be desired. Does it get any better than that?
One feature we haven’t discussed yet is the artistic geometric shapes that line the windows, namely around the garage. These shapes create an intricate pattern that shows off the B8 architect’s skill, as well as the classic Bynok elegant charm.
Conclusion
Do you belong in the lap of luxury? Do you want to lay by the pool or take a quick drive down to the gulf? Have you always dreamed of having more space than you knew what to do with and a yard anyone would envy? If you have an appreciation for modern architecture, then the Villa Amancerer by B8 Architecture, Bynok, could be your future dream home!






















Leave a Reply